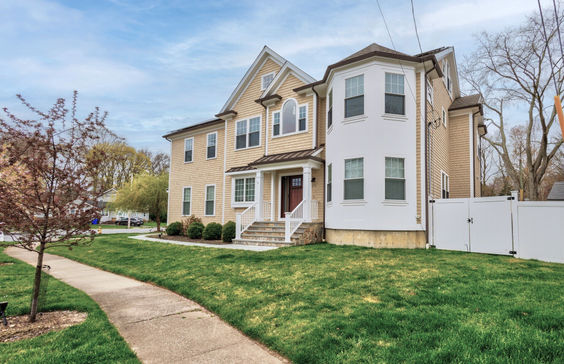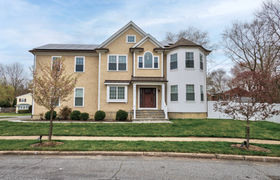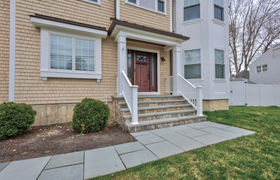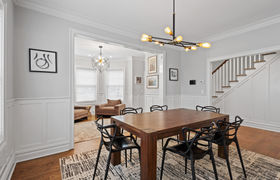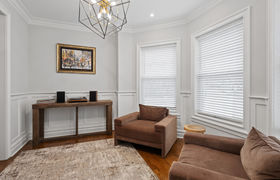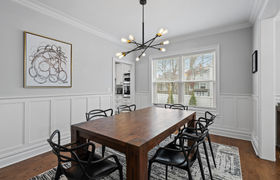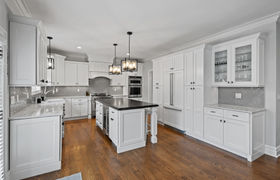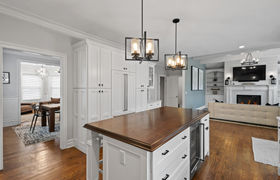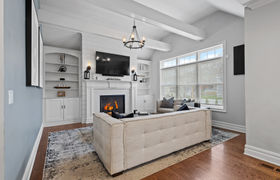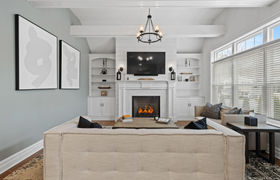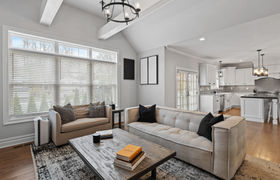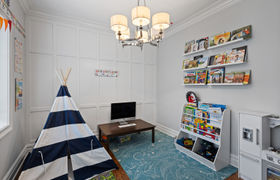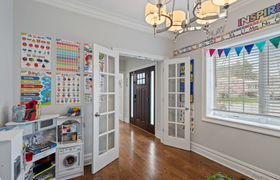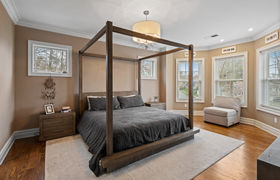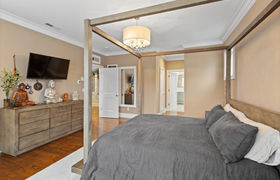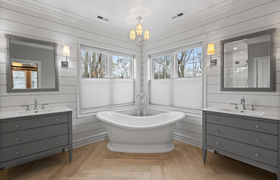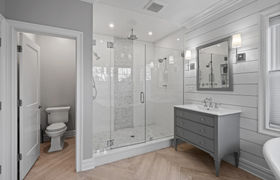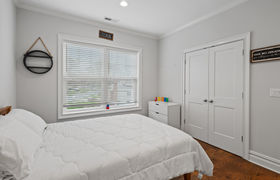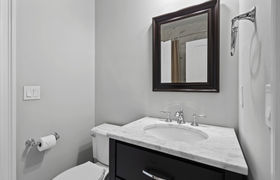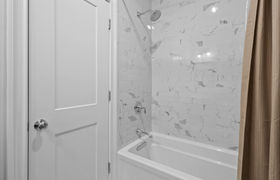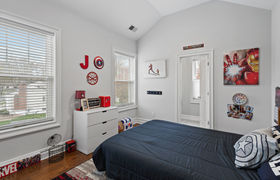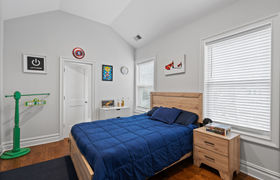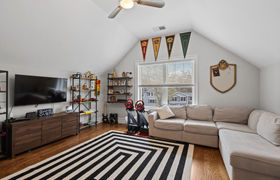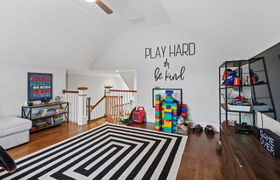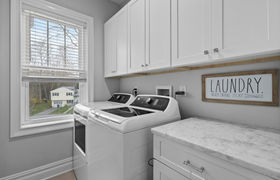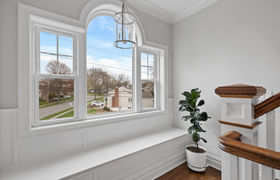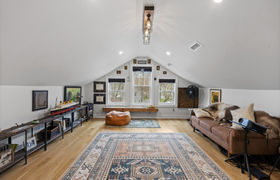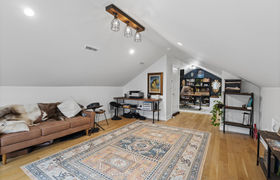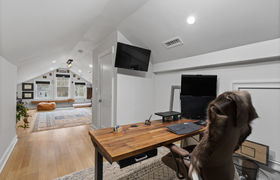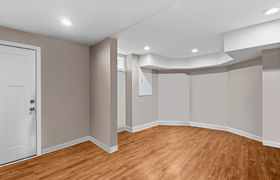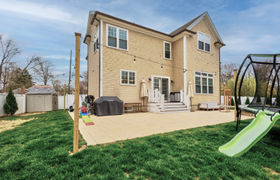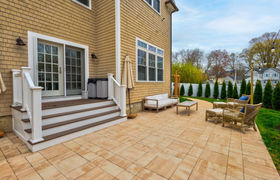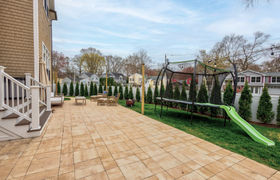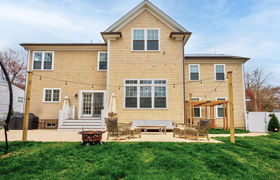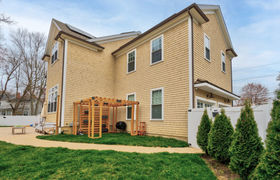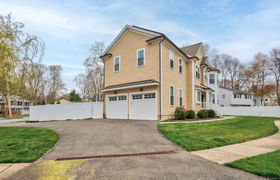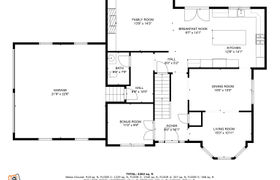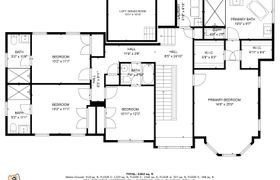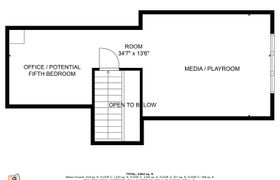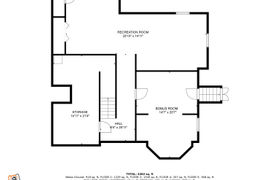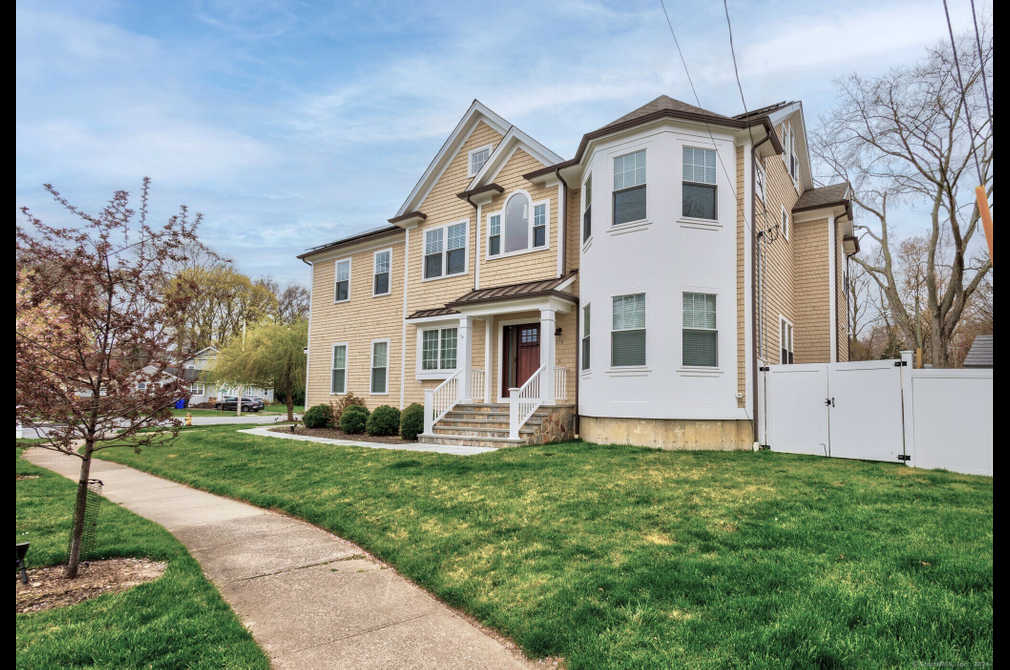$8,359/mo
Welcome to this magnificent custom colonial home nestled in the desirable University area! From the moment you step into the foyer you'll be amazed by the meticulous craftsmanship and thoughtful design throughout. Situated on a peaceful cul-de-sac with a convenient circular driveway, this home is just steps away from Osborn Hill Elementary. The heart of the home lies in the gourmet eat-in kitchen, complete with sleek white shaker cabinets, a large center island, and high-end appliances; a chef's dream. This culinary oasis seamlessly flows into both the formal Dining Room and the remarkable Family Room, where exposed beams and custom built-ins create a cozy yet sophisticated ambiance. This layout provides options for any lifestyle needed, with Office and Playroom options on all levels. On the second level, all 4 Bedrooms flow seamlessly, each conveniently paired with their own Ensuite Bathroom. The Primary Bedroom and Bathroom Suite are equipped with double walk-in closets, an extremely spacious walk-in shower, soaking tub and double vanities. Perfecting the layout is an open loft area ideal for a 2nd Family Room, media space or homework/office area. The 3rd Level has recently been fully finished; offering tremendous potential for an additional 5th Bedroom, serene Office space, or Playroom. The fully finished basement is perfect for additional living space with countless options...however you see fit!
